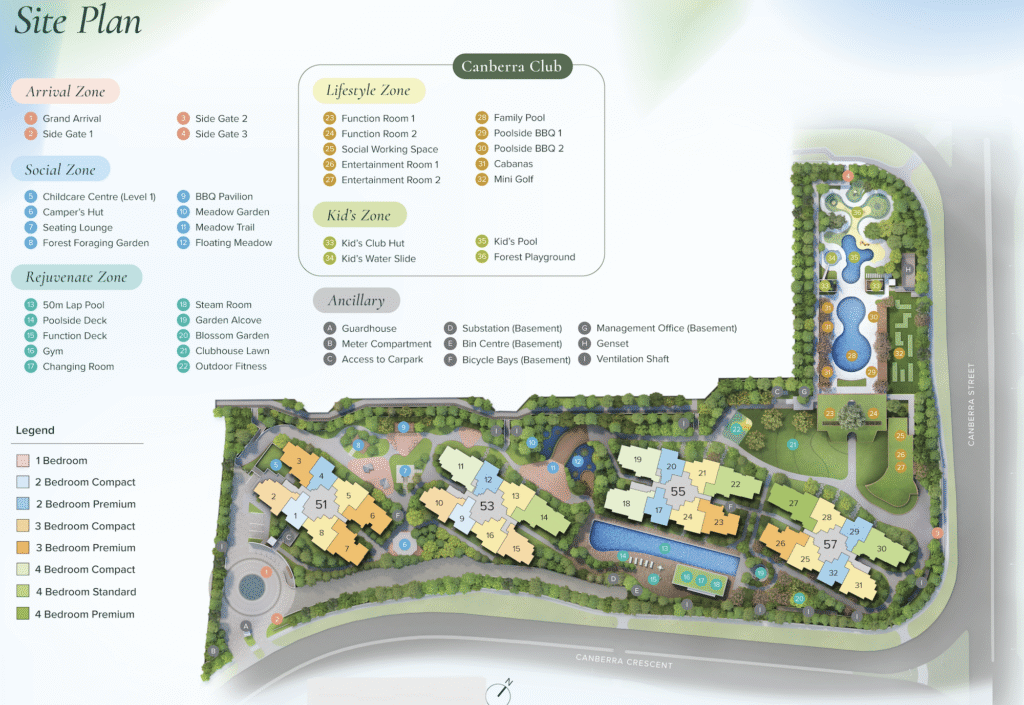
CANBERRA CRESCENT RESIDENCES
Canberra Crescent Residences is a highly anticipated new condo launch in Sembawang (District 27), just a 5-minute walk from Canberra MRT. Developed by Kheng Leong and Low Keng Huat, it features around 376 exclusive units in a low-density layout with full condo facilities. Surrounded by top schools, malls like Canberra Plaza, Bukit Canberra sports hub, and green spaces, it’s perfect for families and smart investors. With strong growth in the North Region and excellent connectivity via the future North-South Corridor.
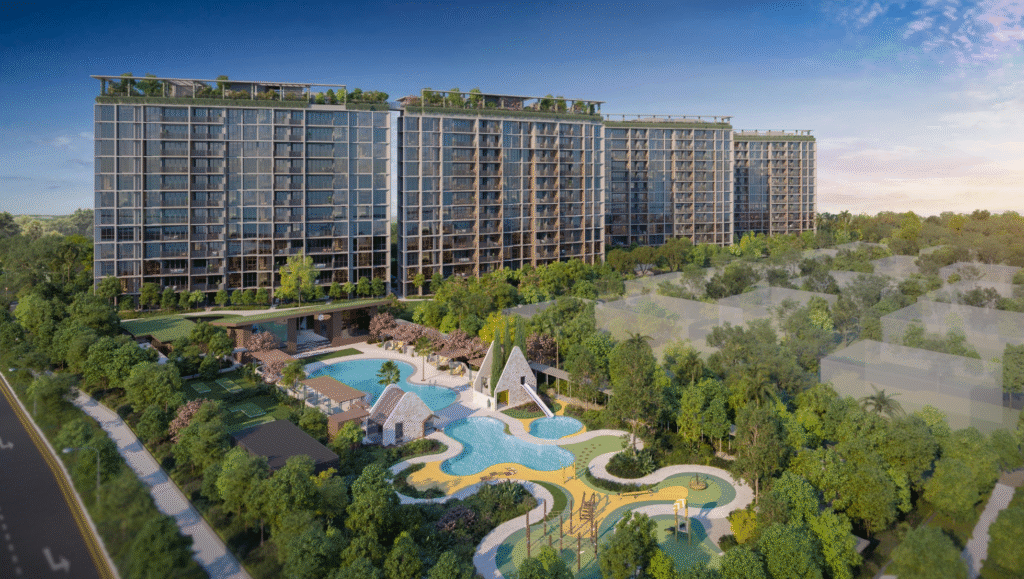
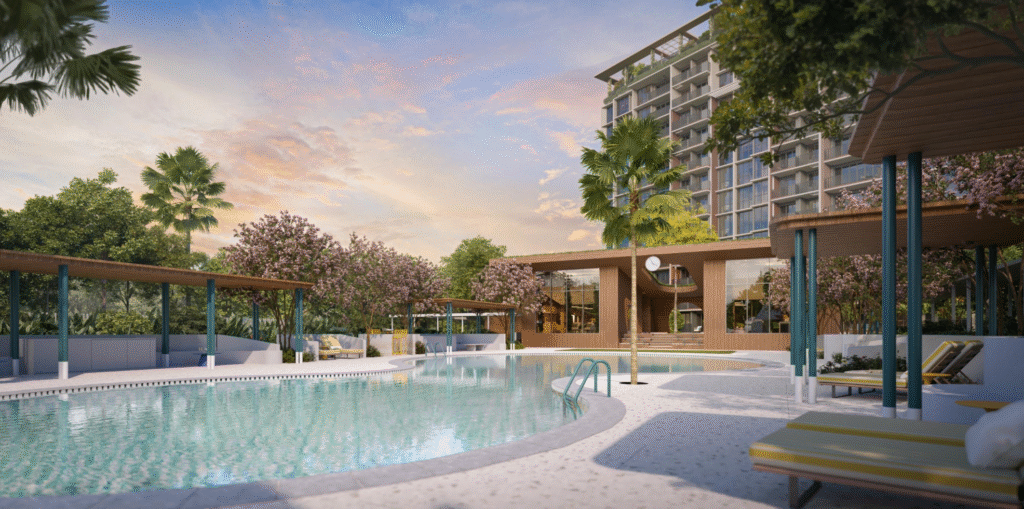
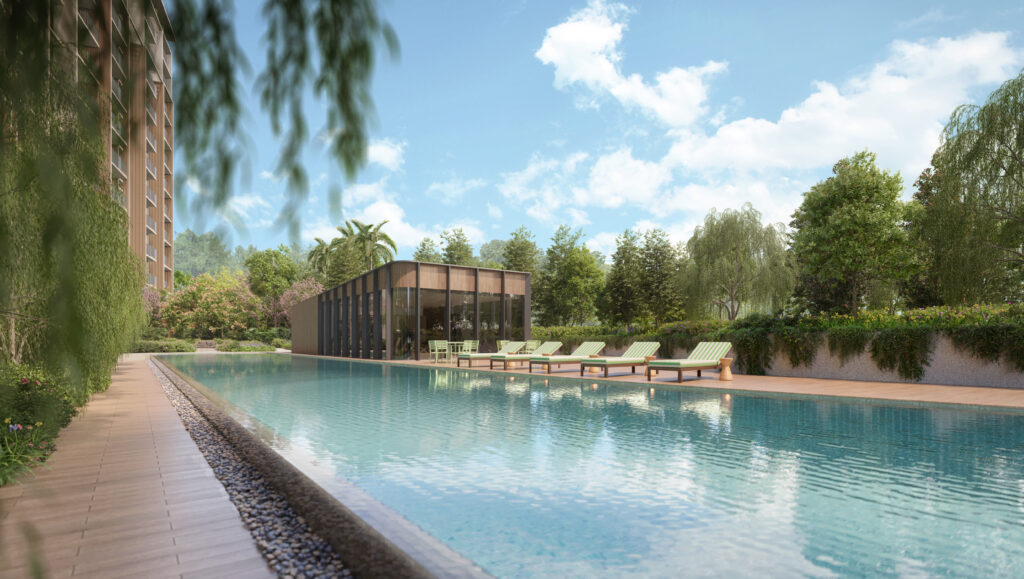
| Project Name | Canberra Crescent Residences |
| Address | Canberra Crescent |
| District | 27 |
| Developer | Kheng Leong Co. |
| Expected TOP Date | April 2030 |
| Total Units | 376 |
| Tenure | 99 Years Leasehold |
| No. of Carpark Lots | 382 |
| Unit Type | Size (Harmonization) |
| 1 Bedroom | 409sqft |
| 2 Bedroom | 570sqft – 677sqft |
| 3 Bedroom | 872sqft – 990sqft |
| 4 Bedroom | 1,163sqft – 1,324sqft |
| – | AC ledge not included in stated area |
CANBERRA CRESCENT RESIDENCES LOCATION MAP
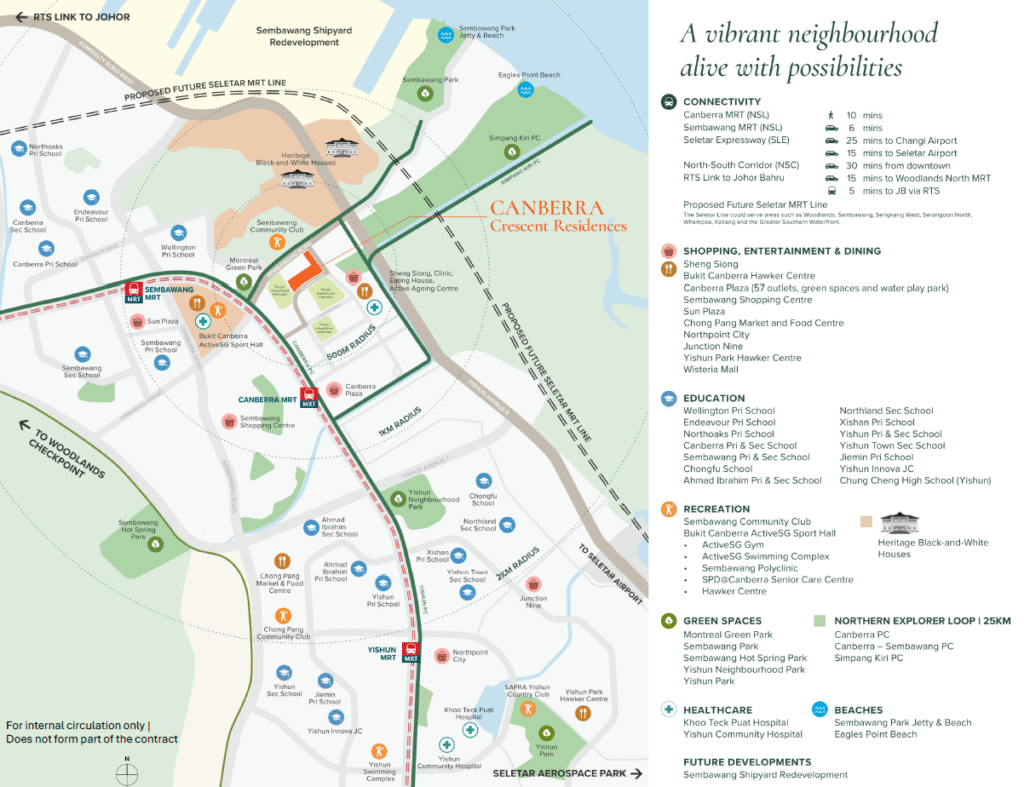
CANBERRA CRESCENT RESIDENCES BALANCE UNIT CHART
UPDATED ON : 16/09/2025
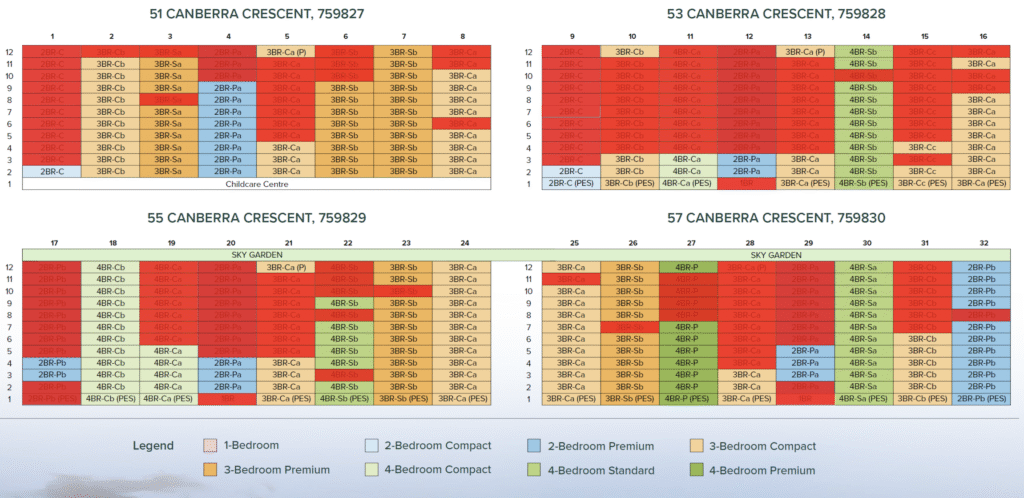
CONTACT US
You can register & submit your interest below.
For latest update on discounts, price, brochure & other enquiries, do submit your details and we will be in touch with you.
CANBERRA CRESCENT RESIDENCES DEVELOPER
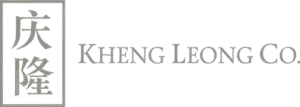
APPOINTED MARKETING AGENCY

DISCLAIMER
While reasonable care has been taken in preparing this website, neither the developer nor its appointed agents guarantee the accuracy of the information provided. To the fullest extent permitted by law, the information, statements, and representations on this website should not be considered factual representations, offers, or warranties (explicit or implied) by the developer or its agents. They are not intended to form any part of a contract for the sale of housing units. Please note that visual elements such as images and drawings are artists’ impressions and not factual depictions. The brand, color, and model of all materials, fittings, equipment, finishes, installations, and appliances are subject to the developer’s architect’s selection, market availability, and the developer’s sole discretion. All information on this website is accurate at the time of publication but may change as required by relevant authorities or the developer. The floor areas mentioned are approximate and subject to final survey.


